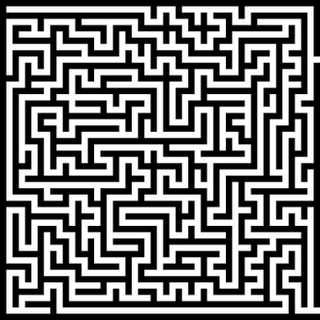Website
250 Words "Feelings about the building"
250 Words "Discussing proposed changes"
10 Chosen Words
10 Chosen textures
Sketches
Redesigned model
Draft A1 panels
Tuesday, October 28, 2008
A1 Panels
The A1 panels turned out well, only problem i really had was just fitting enough information, so that i wouldn't overwhelm the reader. I did not use an interactive model in my PDFs because i rather have control over what is seen and not seen. I feel that i can easily just demonstrate the good points about my model instead of allowing someone else to look through the design and choose the good points for themselves.






Sunday, October 26, 2008
Progress till the final submission
So far i think i'm on track with what i want done for each day till the submission date. Though i am having a lot of trouble with modelling in sketchup because of the stairs. Though i am going to be sticking to using just google sketch up, because i can use vray with sketchup too. I may take it into 3ds max for a better render but i shall see. I understand as a student of architectural computing i should be learning to use an array of programs to complete my work, but i think i want to be able to grasp the idea of one program first and fully understand its capabilities. Looking at google sketchup i find many programs are pretty much similar to sketchup in terms of toolbar functions etc. So i realize that though i am using this fairly simple program, i can still learn from it and apply it to more complex programs like solidworks.
I have slowly began to refine my idea of the silkeborg in terms of how i am going to present it on the 3 A1 pdf's. My plan will be to address the structure itself, looking at room location and curvatures in the building and the play of light.
I have noticed in my model when i look at lighting and shadow, i can see how the open areas from the top how they light up the interior in specific spots in the museum. I believe this was Utzorns intention of using this natural spotlight feature, to convey the artwork. So that is where my design and poster will lead me into.
I have slowly began to refine my idea of the silkeborg in terms of how i am going to present it on the 3 A1 pdf's. My plan will be to address the structure itself, looking at room location and curvatures in the building and the play of light.
I have noticed in my model when i look at lighting and shadow, i can see how the open areas from the top how they light up the interior in specific spots in the museum. I believe this was Utzorns intention of using this natural spotlight feature, to convey the artwork. So that is where my design and poster will lead me into.
Saturday, October 25, 2008
Thoughts about the silkeborg redesign
After a long dicussion with Ross, it clarified so many things that i wanted and needed to know about Jorn Utzorn. Though it also opened a lot of doors into my approach of the Silkeborg design. One idea that i was really interested in was when Ross mentioned about the cargo ships, where Utzorn recieved his ideas from looking up in the middle of 2 cargo ship crates at the position of the light coming through. And also the idea of cave like structures also seem to present itself in the silkeborg plans. So i believe that with my redesign i want to be able to encapsulate the ideas of lighting, the surroundings and the feeling of caves.


The top of my Silkeborg design looks at using the idea of a maze. Have you ever been in a maze or in a cargo container hold, and walked around and the only light you see is the light coming from the top? that is where my ideas of the Silkeborg comes from. My Silkeborg above ground design looks at using that idea, by creating these walls that confuse people and also using thick glass in some sections to allow people down below to have small traces of natural light to shine through.


The top of my Silkeborg design looks at using the idea of a maze. Have you ever been in a maze or in a cargo container hold, and walked around and the only light you see is the light coming from the top? that is where my ideas of the Silkeborg comes from. My Silkeborg above ground design looks at using that idea, by creating these walls that confuse people and also using thick glass in some sections to allow people down below to have small traces of natural light to shine through.
Saturday, October 18, 2008
Wednesday, October 15, 2008
Silkeborg Model Draft 2
 The design using google sketch isn't going that well. The tools in google sketch don't allow me to make all the complex curves easily. Though i think that i will try to continue using this program as i have already started and i want to finish it off this way. If google sketch does become too much of a problem, i will transfer my design into 3ds max and continue the design.
The design using google sketch isn't going that well. The tools in google sketch don't allow me to make all the complex curves easily. Though i think that i will try to continue using this program as i have already started and i want to finish it off this way. If google sketch does become too much of a problem, i will transfer my design into 3ds max and continue the design.
Subscribe to:
Comments (Atom)









